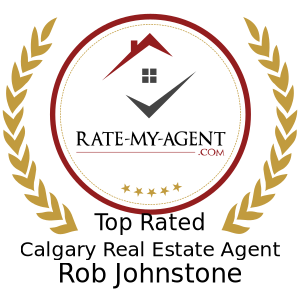What's Your Home Worth?*
In Today’s Market, it’s important to have your Home priced right
Search all Cochrane Real Estate and Homes for sale in all Cochrane, Cochrane New Listings are sorted to the top. Results are updated hourly from the Cochrane MLS.












